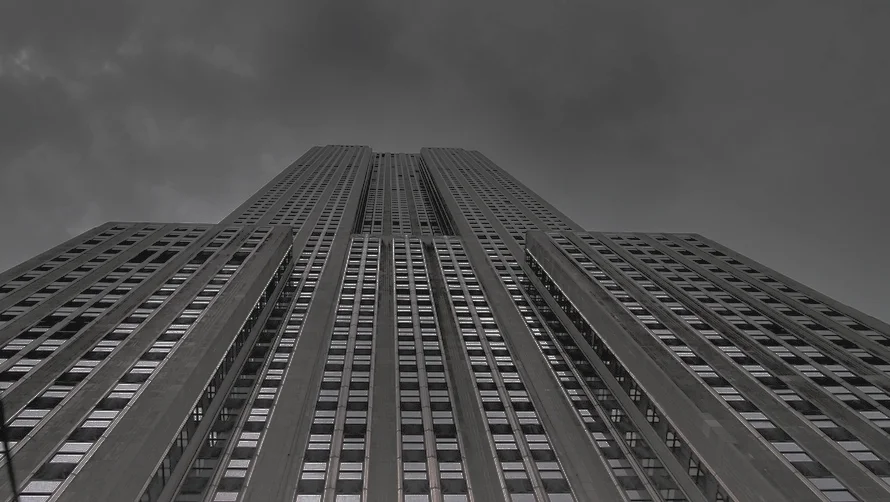General
The Zoning Resolution was adopted in 1961 and governs the use and bulk of buildings throughout the city. Zoning is divided into three main uses – Residential, Commercial, and Manufacturing, each of which is further divided into sub-categories. Each district is given a letter (R, C, M) which is followed by a number. Generally, the higher the number, the greater the density (for residential) or intensity of use (commercial and manufacturing) is permitted.
For example, an R2 allows only single family detached housing, while an R10 permits high rise apartment buildings. A C6 would permit a banquet hall or lumber store, which would not be permitted in a C1 district. Secondary numbers, after a hyphen, also affect density and volume, but in a more subtle way. In addition, overlays occur which can affect a portion of a district, such as permitting commercial use at the first floor along avenues.
Code will analyze the existing building, the proposed uses and bulk and prepare a comprehensive report as to what is/is not permitted on a specific lot. Zoning regulations can vary from one side of the street to another, within 100 feet of the corner and has many other eccentricities that Code is familiar with and translate into plan-speak to assist with unlocking the development potential of a site.
Residential
Residential Zoning districts permit residential and community facility uses in their districts. Each district has separate regulations for each types of use, as well as regulations on the permitted floor area, lot coverage, density, minimum lot sizes, required yards, height and setback, parking, and many other elements that relate to the use and bulk of the building. There are additional programs such as Quality Housing or Inclusionary Housing which may be utilized that would alter the regulations.
Commercial
Commercial Zoning districts permit commercial uses, some light manufacturing community faculty and residential uses in their districts. Each district has separate regulations for each type of use, as well as regulations on the permitted floor area, the required yards, height and setback, parking and many other elements that relate to the use and bulk of the building.
Manufacturing
Manufacturing Zone districts permit manufacturing and commercial uses, some community facility. No residential use is permitted in a manufacturing district. Each district has separate regulations for each type of use, as well as regulations on the permitted floor area, the required yards, height and setback, parking and many other elements that relate to the use and bulk of the building.
Mixed Use
A mixed use building contains residential and another use, and has modified regulations to account for the different uses within the building. Some regulations from the underlying districts and uses will remain, while others are changed due to the mixed use nature of the building.
Non-Compliant
As the Zoning Resolution was effected in 1961, many buildings and uses were already in existence. As the zoning districts were laid over by the city, some of the existing buildings and uses were not compatible or permitted by the new regulations. These buildings and uses were “grandfathered” as existing non-compliant, and were permitted to remain. These buildings and uses have separate regulations as to how, and if, modification are permitted.
While a non-compliant building or use may remain, the altering of such a structure requires an expert to understand all of the regulations. Code is well versed in the modifications permitted and restrictions on the development of a non-compliant structure.
Special Purpose Districts are additional regulations imposed on certain areas and modify the underlying district regulations. These districts seek to preserve the character of neighborhoods or districts that are iconic. Some examples would be Little Italy or Downtown Brooklyn. These additional regulations can greatly modify the underlying districts and must be incorporated into the analysis.
